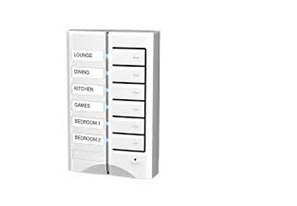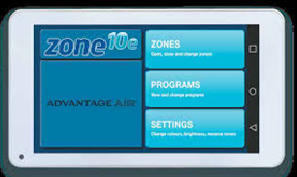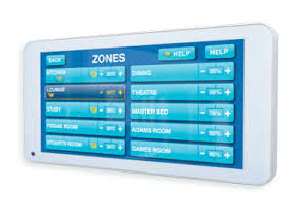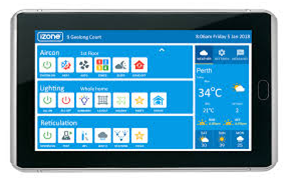What is required to retrofit zoning into my office or home?

Retrofit Zoning
Often most homes are made up of around 10 rooms, each with their own air vent in the ceiling (some times in the floor or wall) which delivers either hot or cold air to the rooms. The ducting (piping) is run and connected back to the heating and cooling indoor blower unit.
We need to be able to access the ducting and the indoor unit to be able to do the upgrade or retrofit in a zoning solution for your office or home.
- To be able to your home or office and install zone dampers into this ducting network to split the home or office up into as many spaces as works for your system(s). This is how we can give you total control of airflow.
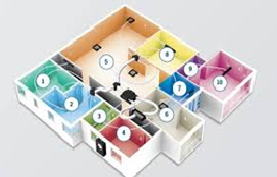
- Zone dampers run back to a central control unit which is the management system for your home or office, from here we can control a number of different home automation items like:
- Your heating and cooling system(s)
- Lighting
- Blinds
- Gates and doors
- Irrigation system And more…….
- The central management system is then connected into your heating and cooling system or systems as we can install products that can manage up to 4 units on the system control hub.




